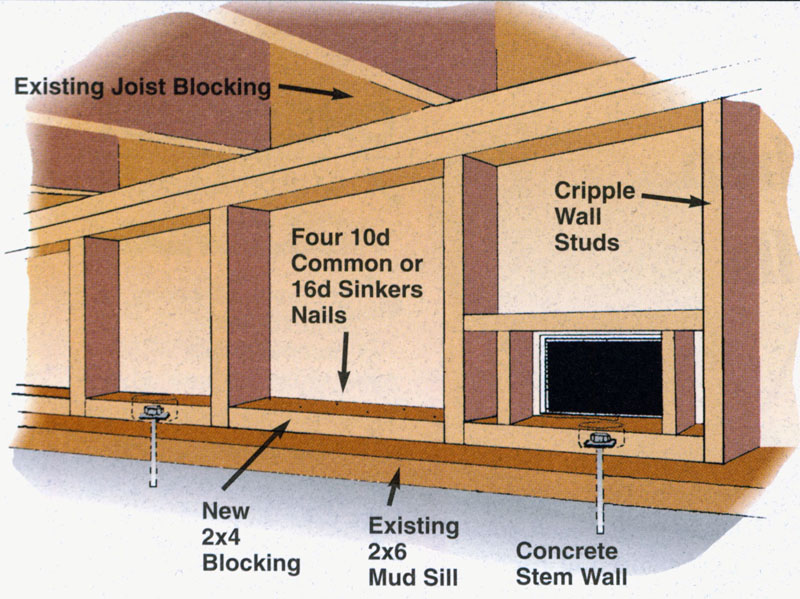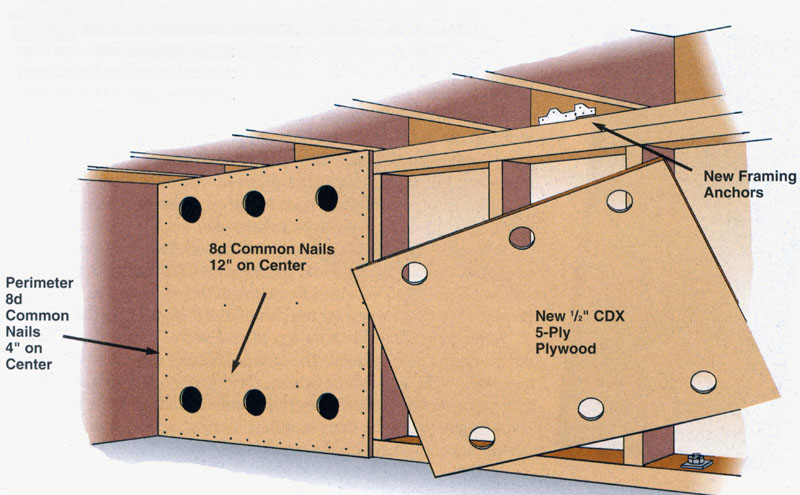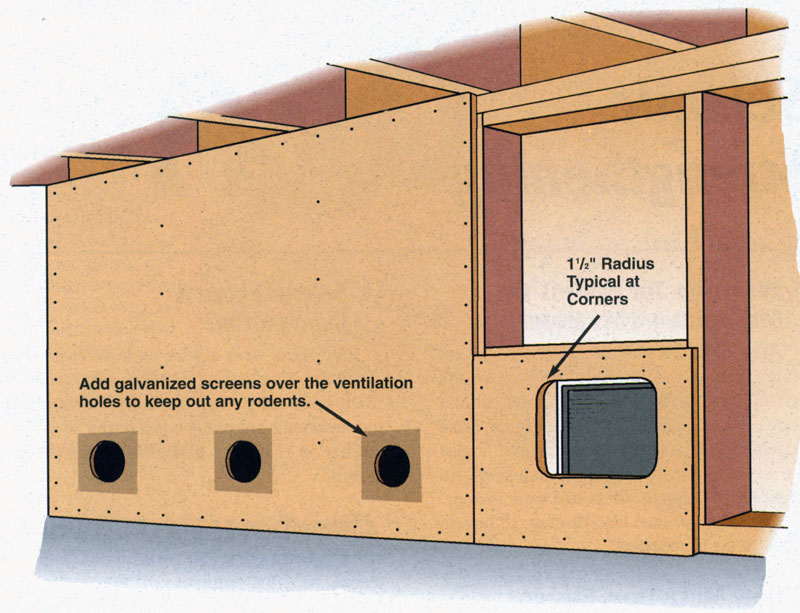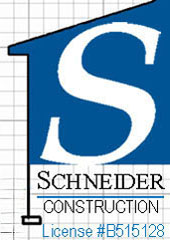WE GUARANTEE THE BEST PRICES / CALL NOW FOR INSPECTION AND QUOTE
F O U N D A T I O N R E T R O F I T
R A I S E D F O U N D A T I O N S:
Most older homes were built with the first floor constructed upon a RAISED (PERIMETER) FOUNDATION.
In cases where it was desirable to have the first floor elevated a foot or more above the ground a short framed wall called a CRIPPLE WALL was constructed on top of the foundation and the first floor constructed on top of the CRIPPLE WALL.
A
ll of these houses have a CRAWL SPACE.
Normally a series of SUPPORT POSTS are spaced out in the CRAWL SPACE area to support the span of the floor and the load of interior walls.
C R I P P L E W A L L S:
CRIPPLE WALLS are used to elevate the first floor of a house. If you climb two or more steps to enter a house it most likely has a CRIPPLE WALL. Hillside homes utilizing a stair-step foundation use CRIPPLE WALLS to provide level platforms for the installation of floors. From the CRAWL SPACE area CRIPPLE WALLS are easily identified by the exposed open frame work.
After a house is framed, the exterior framing is covered with either stucco or wood siding and the interior with plaster or drywall. Together these materials, nailed to both the exterior and interior sides of the framing provide a great deal of lateral support to the house.
In the CRAWL SPACE area the CRIPPLE WALL, which carries the entire load of the house, is not covered and provides no lateral support. In every earthquake over the last hundred years the leading cause of damage or total destruction to a house was directly related to this weakness in the CRIPPLE WALL.

Cripple wall suppporting floor joist.
S H E A R P A N E L I N S T A L L A T I O N:
SHEAR PANELING is plywood nailed directly to the exposed framing of the CRIPPLE WALL.
The Los Angeles Department of Building and Safety STANDARD PLAN No. 1 recommends installing SHEAR PANELING to 50% of the CRIPPLE WALLS of a single story house and 75% coverage of the CRIPPLE WALLS of 2 and 3 story houses.
The most cost effective strengthening that can be done to a house is to properly brace the CRIPPLE WALLS.

Cripple Wall shear paneling.

Cripple Wall with shear paneling installed.
